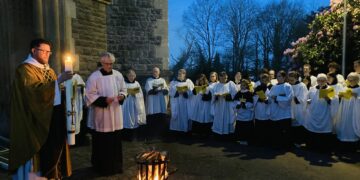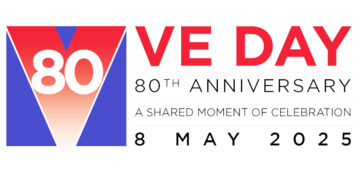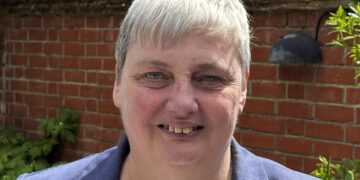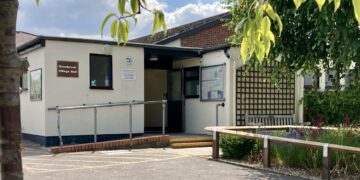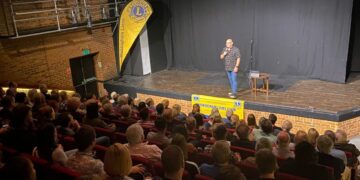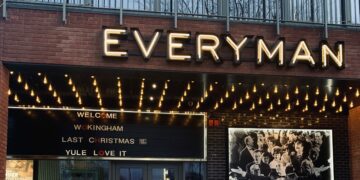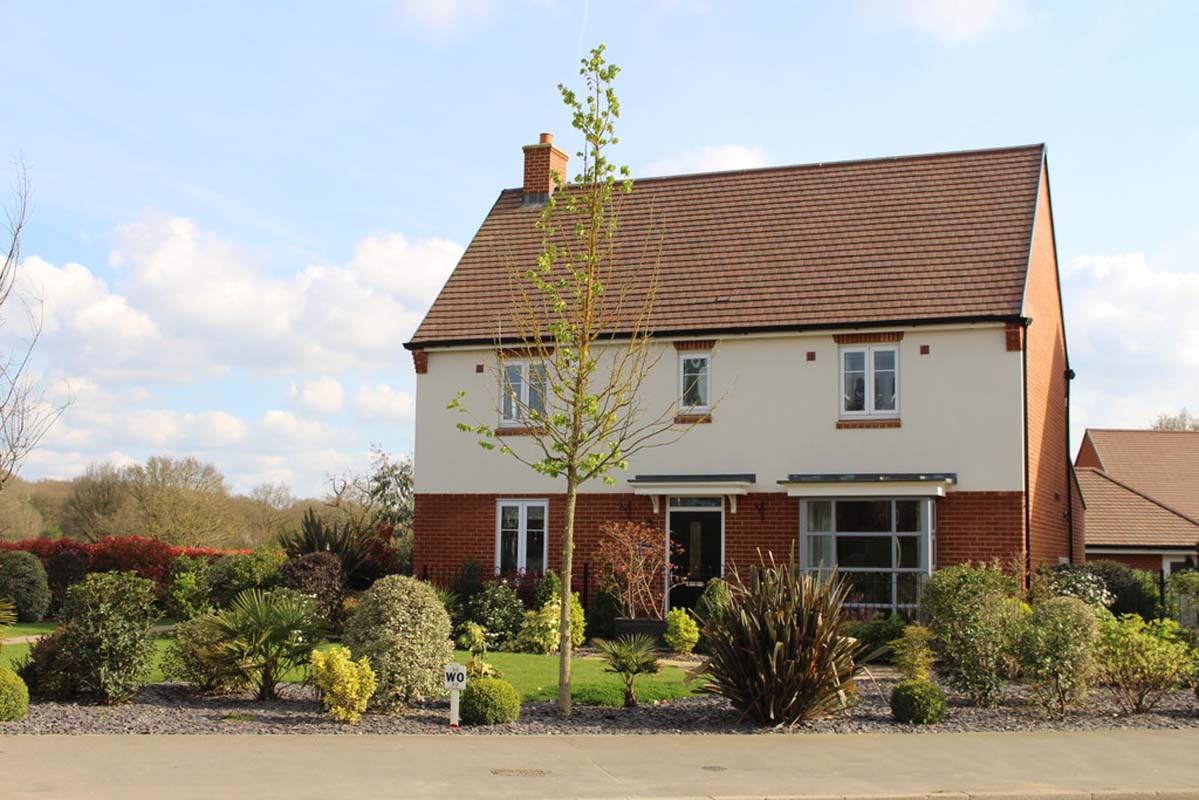ON ANY new estate, the show house is always the best and most admired property.
Standing outside this beautiful four bedroom detached home on the much admired Montague Park, it is easy to see why.
It could be the location or the peaceful setting close to a local nature reserve. It could be the large sized rooms or the immaculate finish.
Whatever the reason, this former David Wilson Homes property lives up to all the expectations, spaciousness and contemporary design you would expect from the title, show home.
Now it is available for rent at a very affordable price for such gracious living.
On the outside, there is ample parking as well as a garage which is handy given the easy links to A329, M3 and M4.
This house simply glows with luxury and style, from the moment you walk through the front door.
Incidentally, before you walk any further, it’s good to know that the beautiful furnishings you see are available by separate agreement so have a word with the agent.
The hallway, like the rest of the house, is spacious with a handy cloak room. On the ground floor, you will also find a study, dining room, kitchen and the living room, as well as a double coat cupboard.
With gardens both front and rear and large windows, the overall feeling is bright and airy. This effect is aided by the exquisite conservatory which is a very generous 18’4 by 10’ 7 (5.59m x 3.23m)
If you can tear yourself away from the views, then stroll into the kitchen which measures 15’ 5” x 10’ 8” (4.7m x 3.25m). Along with space for a breakfast table, white goods include a dishwasher, fridge/freezer in the fully fitted modern kitchen. There is a gas range cooker and electric ovens. A door leads to a useful utility room where you’ll find a washing machine, tumble dryer and basin. Double doors return you to the conservatory.
The study is ideal for anyone working from home or just catching up with some extra paperwork. It measures 9’ 1” x 9’ 3” (2.77m x 2.82m) and with a floor to ceiling window overlooking the front garden, you can be both productive and inspired.
The dining room 13’ 4” x 11’ 5” (4.06m x 3.48m) also has floor to ceiling window overlooking the front garden, along with a warm cream carpet.
Upstairs is the master bedroom 16’ 10” x 12’ 2” (5.13m x 3.71m) with a door to the ensuite which contains a shower, basin and WC, built in wardrobes and ceramic floor tiles.
Bedroom 2 is 12’ 8” x 9’ 3” (3.86m x 2.82m) and also has a cream carpet and built in wardrobes, while bedroom 3 measures 3 11’ 6” x 8’ 10” (3.51m x 2.69m) with more built in wardrobes and carpet, as does the fourth bedroom,11’ 3” x 8’ 10” (3.43m x 2.69m)
Of course, you would expect such a beautiful and stylish house to have a generous family bathroom and that is exactly what you will find.
Along with the basin, bath and WC, there is a separate enclosed shower and floor ceramic tiles.
The house is available for rent from January 31, 2019 at a weekly rent of £577pw or £2,500pcm.
n For more details, or to arrange a viewing, call Martin & Co’s Wokingham branch on 0118 334 2389, visit the Peach Street offices, or log on to wokingham.martinco.com



