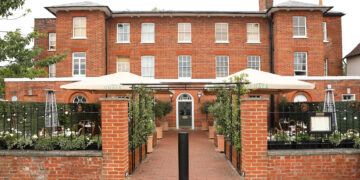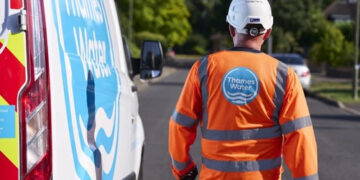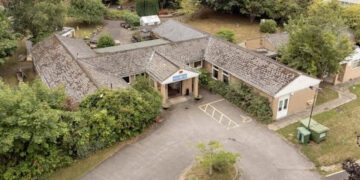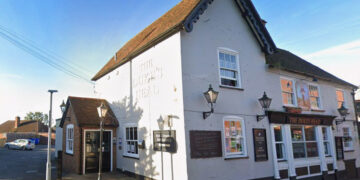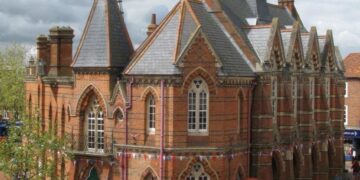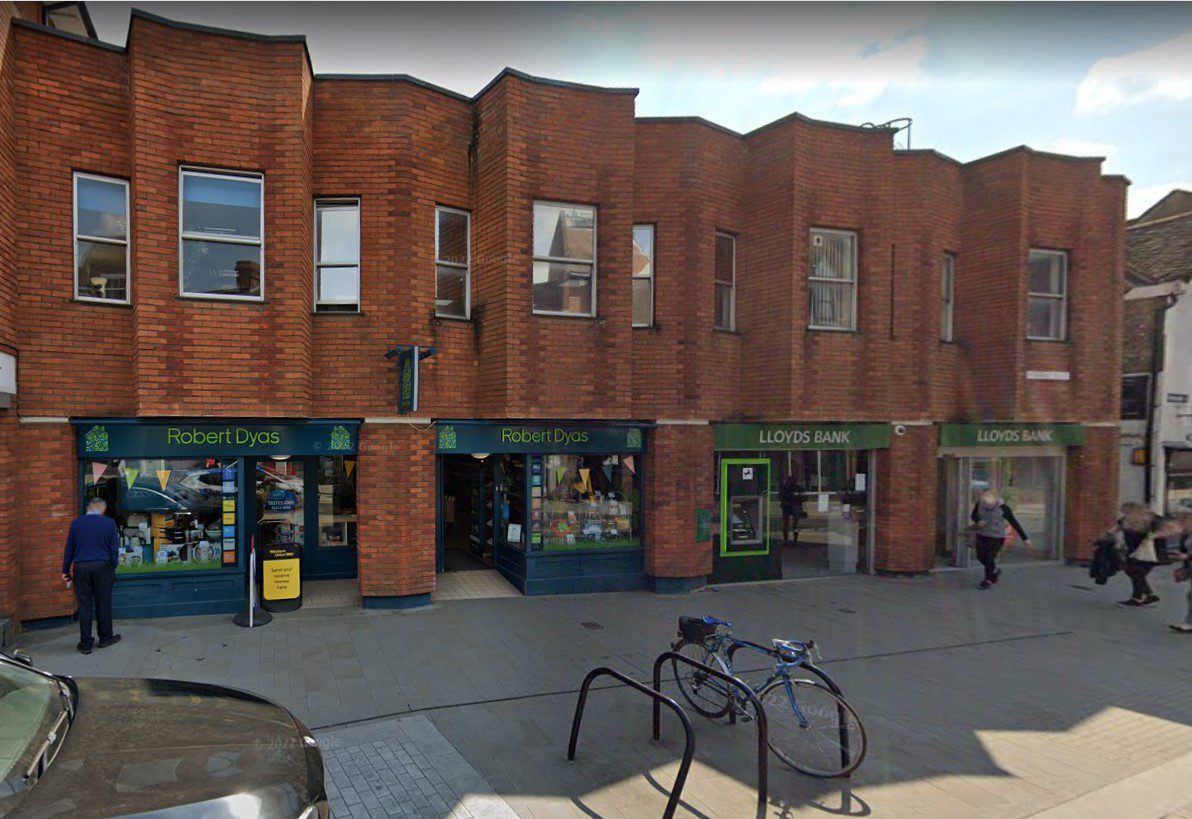PLANS TO knock down parts of Wokingham town centre to create 60 flats have been condemned by a society aimed at protecting the area’s heritage.
Last month, it was revealed that property developers Devonshire Metro Limited are looking to build four commercial units and 60 new homes by knocking down 19-20 Market Place, as well as part-demolishing number 21.
The units house Edinburgh Woollen Mill, Robert Dyas and Lloyds Bank. It is not yet clear whether these businesses will be lost on a temporary or permanent basis while the work is completed.
There would be 20 one-bedroom homes suitable for two people, 22 two-bedroom homes for three people, 14 two-bedroom homes for four people, four three-bedroom homes for five people, and one three-bedroom home for six people.
And there would be just 37 car parking spaces.
Commenting on the plans, the Wokingham Society’s executive committee said they could see nothing wrong with the area as it currently stands.
“We find the proposal superfluous and contrary to the principles of the conservation area status which seeks to protect the town centre from unnecessary development such as this proposal to demolish usable buildings and to impose an unacceptably large mass of residential buildings,” they noted.
They welcomed the proposal to keep the current façade of Market House, but did not approve of the plans for the middle section, housing Lloyds Bank, saying it was not in keeping with the local grain of buildings in this area.
Calling for the design to be reworked, they said: “It might be argued that there are one or two whitewashed buildings nearby, but these are pleasantly plastered and rough-surfaced. The frontage proposed is largely flat and smooth, with little variety, and topped by an incongruous flat roof, which has no nearby equivalent.”
The Society also had concerns over plans to create four-storey blocks for the apartments.
“Reducing the provision by lowering the height or lessening the number of blocks in order to deliver half this amount of accommodation would seem to be a more reasonable objective,” they said.
Other concerns included access for residents from Horward Road.
“This is a narrow and, in practice (by virtue of parking), often a single- lane route and ill-equipped to deal with the volume of traffic implicit in the proposed development, from construction traffic to residents’ and visitors’ cars and to delivery and emergency vehicles,” they noted.
“There is a particular concern about the narrowness of the proposed Howard Place, which would mean that vehicles entering it would need to reverse out of it since there would be no turning room. “This would pose a danger to other vehicles approaching the entrance and be an unnecessarily risky manoeuvre in any case.
“We note that emergency vehicles may need to access Denmark Square by passing over retractable bollards We wonder whether this could pose difficulties when the Square is also being used for active purposes such as al-fresco dining, exhibitions or live events.”
They called for a clear management plan “to ensure that the Square and associated passageway does not become neglected and thus prone to detritus and anti-social activities”.
No formal planning application has yet been made.








