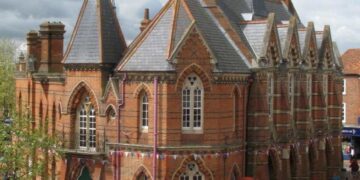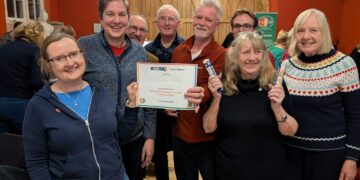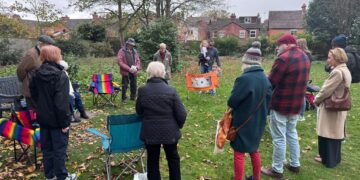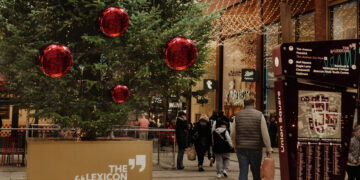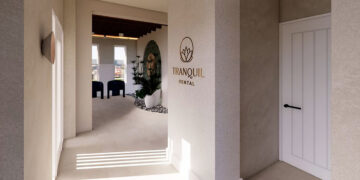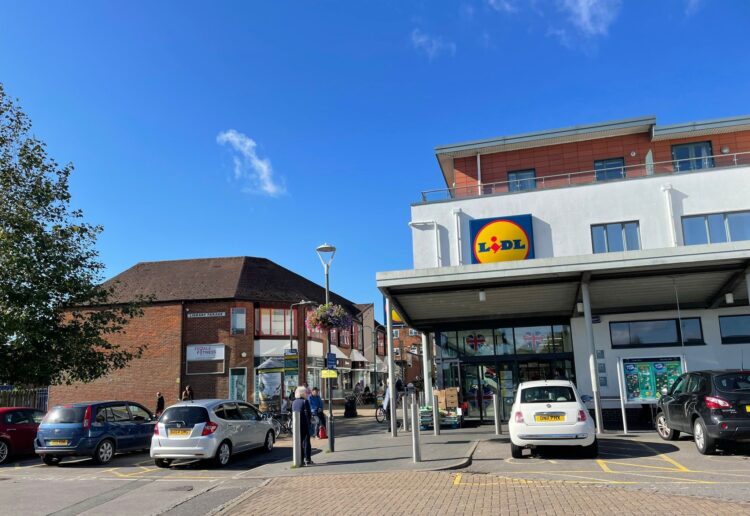Changes have been made to a project to redevelop a stand out building in Woodley.
The Woodley Library Parade contains three retail units and commercial offices along the busy pedestrian street linking the precinct with the Headley Road car park.
A project to redevelop the building to add flats above it has had a rocky planning history.
A plan to add 16 flats to the Library Parade was refused by Wokingham Borough Council’s planning committee in March 2023.
At the time, the committee agreed that the additional two storeys to the building would create a ‘wind tunnel’ effect and views from the proposed flats would intrude into the privacy of existing apartments above Lidl.
Then, a revised plan was submitted, lowering the homes provided to nine one-bed and five two-bed flats was approved in June that same year.
Development company Hanslink has recently made changes to windows and bricks for extensions to the building.
The adjustments involve modifying the windows that will be created through the building works.
Specifically, the height of four windows will be reduced, a window will be increased in width, and windows in two places will be changed to full height.
The changes have recently been approved by a Wokingham council planning officer.
The officer wrote: “The proposed fenestration alterations relate to the omission of previously approved doors and windows in communal spaces, and some windows within the proposed flats being reduced in scale and some increasing slightly in scale.
“The windows that are increasing or decreasing in scale would still be in the same location as previously approved.
“As a result of these changes, it is still considered that the building would
result in a suitable level of outlook and natural light for future occupiers and would not result in any additional harm above and beyond that identified in the original application for neighbouring properties.
“In the context of the scheme, these amendments are small scale and are proposed due to health and safety and building regulations and to ensure
the windows would not clash with internal fittings such as kitchen worktops.
“Brickwork detailing around some of the windows is also proposed to be extended which in visual terms is acceptable.
“The fenestration alterations are also considered acceptable in design terms, again with the changes being minor.”
Hanslink had applied for non-material amendments to the approved project to allow the windows and bricks to be changed.
You can view the approved application by typing reference 250718 into Wokingham council’s planning portal.



















