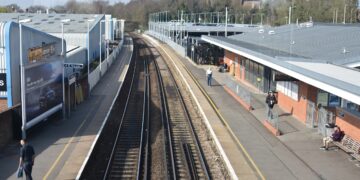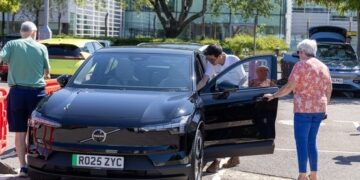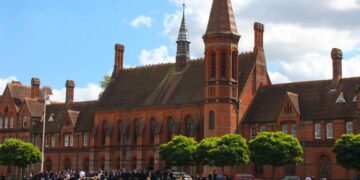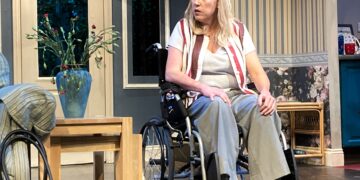Progress is being made on building dozens of new homes between Bracknell and Ascot.
The former Palm Hills estate was made up of a main house, a guest house, and smaller residential properties that had been vacant for years.
But development company Shanly Homes won approval to demolish all of these buildings and replace them with a total of 81 homes.
The site is situated in London Road between Bracknell and Ascot near the Mercedes-Benz dealership.
So far, 11 homes have been built according to street and aerial imagery, with the base structures for four more homes being established.
Shanly Homes is currently marketing the development as Ascot Oaks, which will be made up of two, three and four-bedroom houses and one and two-bedroom apartments.
Specifically, Ascot Oaks will be made up of 15 one-bedroom flats, eight two-bedroom homes, and 49 three-bedroom and nine four-bedroom homes once complete.
The project proved controversial when outline plans were submitted in 2019 as no affordable homes were provided.
Bracknell Forest Council’s planning committee rejected the project in December 2020.
An independent property consultant suggested that the development would not be financially viable if affordable houses were provided.
However, Shanly Homes successfully appealed against that decision to the government’s planning inspectorate in July 2021.
Adjustments were made to the project that were discussed by the council’s planning committee in April 2023.
There were concerns about the reconfiguration of three-bedroom homes to create ground floor studies, with fears being expressed that these rooms could be used as an extra bedroom by future occupants.
At the time, councillor Gareth Barnard (Conservative, Whitegrove) said: “I totally accept that a householder can come in and change the internal layout to the house and create an extra room.
“And if it was just to one property I don’t think it would impact on the overall situation one way or the other, but just imagine if that becomes the established way of doing things?”
Ultimately, the changes were approved by the committee, on the condition that all adjusted properties are marketed as three-bedroom homes.
Shanly Homes has since submitted more detailed applications to the council’s planning department as the development progresses.
Details relating to the sustainable drainage system that will be employed, electric vehicle charging and visitor parking were approved in May.
Meanwhile, Shanly Homes has recently submitted details of the parking plan for an apartment building on the site.
The details show 25 parking spaces and two disabled access spaces will be provided in the lower ground floor of the building.
You can view the application by typing reference 25/00077/COND into the council’s planning portal.














































