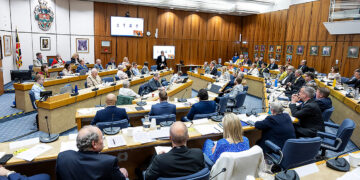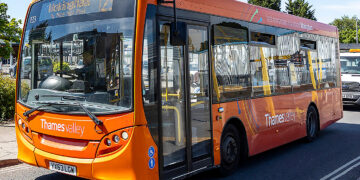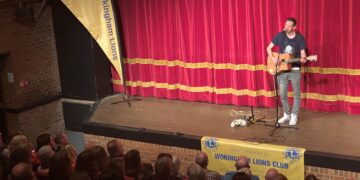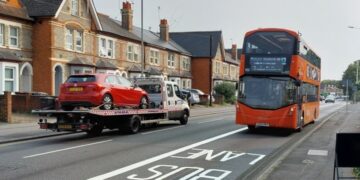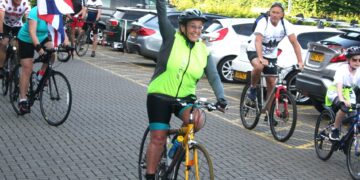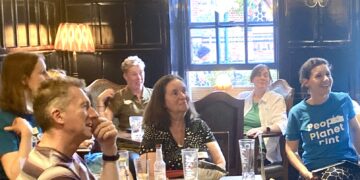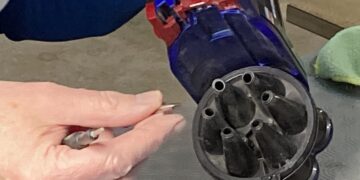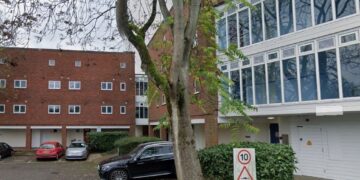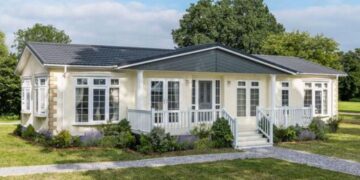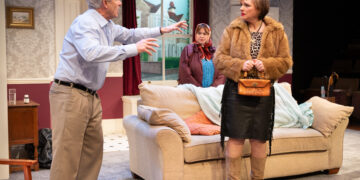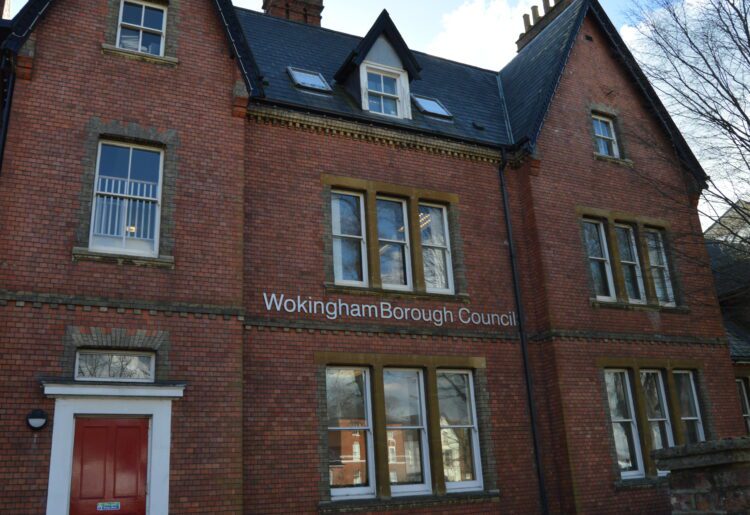A councillor has warned the expansion of a school to provide a new special educational needs (SEN) unit could worsen parking in Earley.
Wokingham Borough Council’s planning committee has approved plans to build a new specialist unit for children with autism and associated additional needs at Radstock Primary School in Earley.
The new facility forms a key part of Wokingham Borough Council’s enhancement of SEN provision throughout the borough.
Under the government’s Safety Valve scheme, the council must reduce its overspend on SEN in return for two specialist schools and two specialist units within existing schools.
Mike Smith from Earley town council told the committee the authority had ‘no objection’ to the building, but had some issues with the parking provision.
The site is shared by the community centre operated by Earley town council, and said there would be only 36 available to the school.
This is despite the plans indicating there would be 48 spaces when completed.
But Mr Smith said access to the new spaces would mean three spaces would ‘disappear’, meaning there would be nearly 20% less than stated in the application.
He said this caused ‘considerable inconvenience’ to residents and a ‘safety hazard’ for residents.
A highways officer said ‘there are always parking pressures’, but ‘not necessarily an absolute’. The officer added it was 150 metres away from a nearby bus service.
Council officers recommended conditional approval for the plans, arguing the plans provide ‘additional education provision for vulnerable children, for which there is an overwhelming need’.
The facility will serve 21 children with specialist needs, and will eventually have 10 members of staff.
It will take three pupils per year, reaching full capacity by 2028. Six children were already admitted to Radstock in September 2024.
The new unit would be a detached, single storey building, with a playground and canopy, plant room and sprinkler tank. Inside there will be three classrooms, two sensory rooms and two meeting rooms. It will also have a kitchen area and bathrooms.
It would be built to the north-west of the primary school on land currently used as a concrete playground.
Plans indicate the building would have a ‘simple rectangular form’ and would be ‘proportional to the scale of the school grounds’.
Seven residents have raised various issues with the plans and the impact it could have on neighbouring properties.
Some have asked whether the sports pitch that will be lost to the unit will be relocated to another area of the school. Those living close to the school said this could impact on their privacy.


