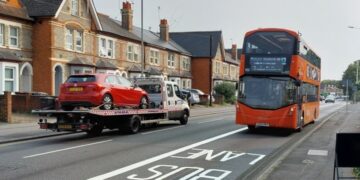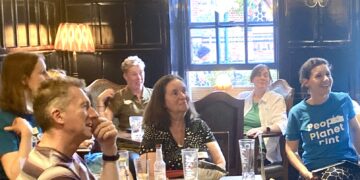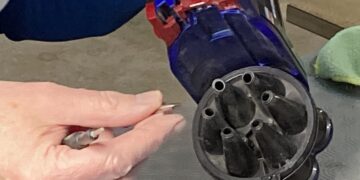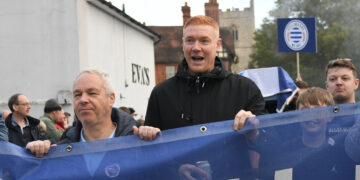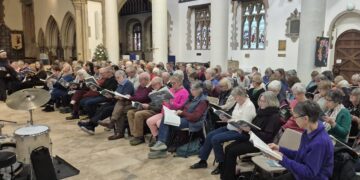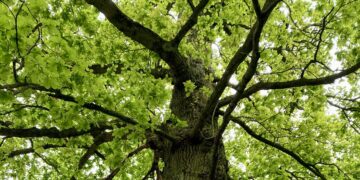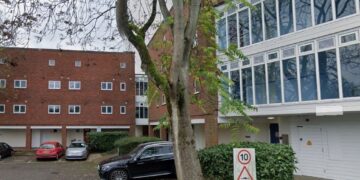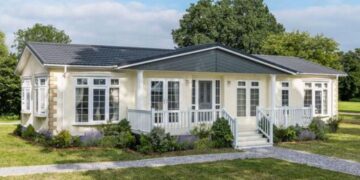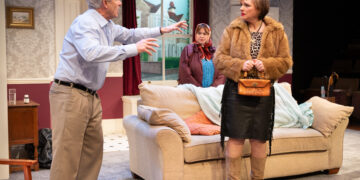A FRESH bid has been made to add extra storeys to a parade of shops in Woodley town centre.
Library Parade is a two-storey building that currently contains shops on the ground floor and offices on the first floor.
A previous plan to add floors and extend the building to provide 16 flats was rejected by Wokingham Borough Council’s planning committee, citing concerns that new occupants would be able to look into neighbouring properties.
In the revised application, the developers have reduced the number of flats proposed from 16 to 14, split into five two-bed and nine one-bed flats.
There would be 10 car parking spaces for future occupants located within a covered car park, and 17 cycle spaces.
The previous plan was also rejected over concerns the proposed upper floors would, alongside the existing buildings, create a wind tunnel effect.
The decision to refuse the original plan was made by Wokingham Borough Council’s planning committee on Wednesday, March 8, under application reference 222367.
During discussion, committee member Cllr Stephen Conway (Liberal Democrats, Twyford) said overlooking into neighbours flats was a problem: “I don’t think this is an acceptable relationship. I think it will give scope for overlooking, and it will make people feel as though they are overlooked even if they are not physically being overlooked.”
Despite this concern, there has been no change to the proposed height of the Library Parade with the extensions, which would be 66.86 metres tall, making it taller than neighbouring 6 Headley Road, the Lidl and Surgery building, which stands at 66.35 metres tall.
The developers planning agents pointed out the Library Parade would only be 51cm taller than 6 Headley Road – just under the size of a capybara.
The new scheme proposes just two flats on the third floor, and these would be 15 metres away from the neighbouring apartments.
As with the rejected plan, the shops on the ground floor would be retained, with offices on the first floor converted into space for flats.
The developer’s planning agents have argued the offices are “dormant and unviable”.
Of the 14 flats, six one-bed and one two-bed apartments would be on the first floor, the second floor would contain three one-bed and three two-bed apartments, with the upper floor containing two two-bed flats.
The application is reference 230743, and available to view on Wokingham Borough Council’s planning website.

