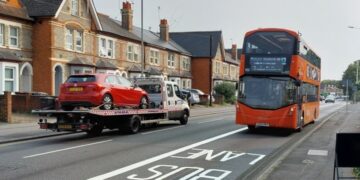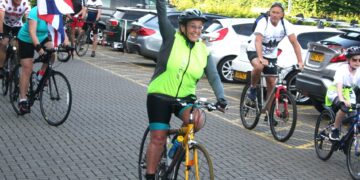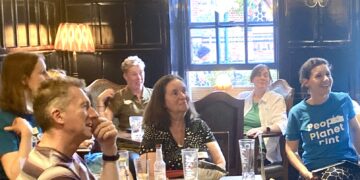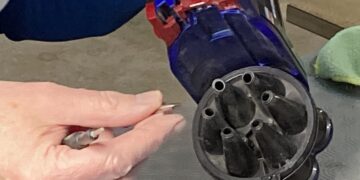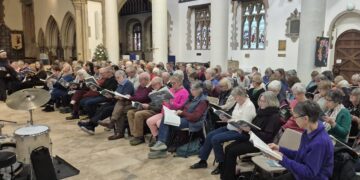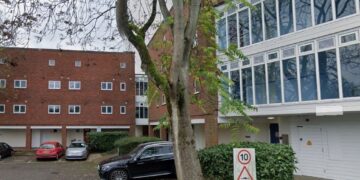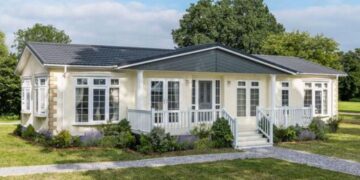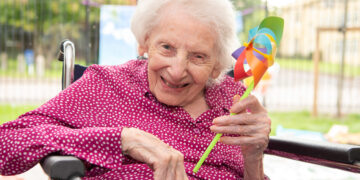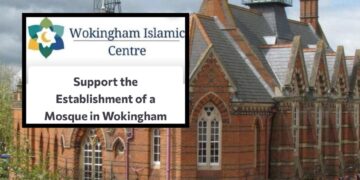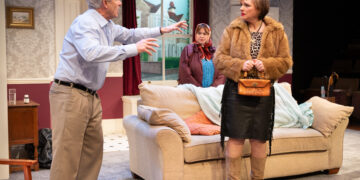A home-owner has won permission to convert their garage into a bedroom and create more living space at their terraced house in Lower Earley.
The householder applied to convert their integrated garage into a bedroom and a first-floor extension creating office space in February.
The application has recently been approved by Wokingham Borough Council’s planning department.
During assessment, a council planning officer judged that the extension would provide a ground floor bedroom for the use of the existing property.
The planning officer wrote: “The ground floor plans show the garage conversion and extension would facilitate an additional bedroom.
“However, there is no kitchen or no toilet or showering facilities indicated on the proposed plans, so there would still be a dependency on using the
main house for cooking and preparing meals as well as toilet and showering facilities.
“The floor plans for the building do not contain the facilities required for day-to-day living and thus could not be occupied as a separate dwelling.
A condition has been imposed acknowledging that the new bedroom would have a front-facing door.
The condition states: “The garage conversion into habitable accommodation with its own separate entrance hereby approved shall only be used as ancillary accommodation to the main dwelling house and shall not be used, sold or sub-let as separate dwelling”.
The project was approved on April 14.
You can view the application by typing reference 250387 into Wokingham Borough Council’s planning portal.

