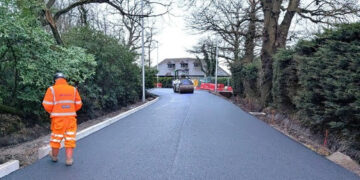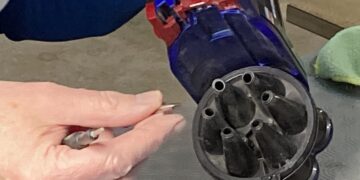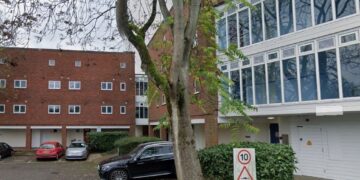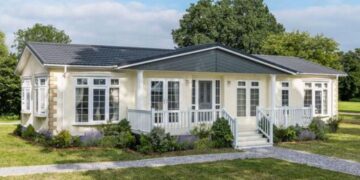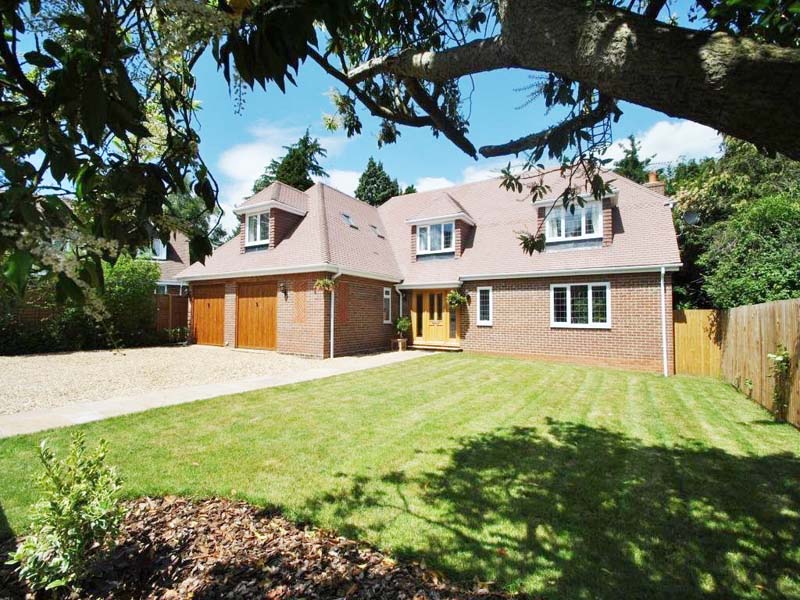A STUNNING four-bedroom family home is being offered to the rental market by the Wokingham branch of Martin & Co.
Situated in a sought after cul-de-sac location, this recently extended and improved family home offers well planned living accommodation. The home is also close to good local schools, Wokingham’s town centre, motorways and the Lion bus route.
Entrance is via a large entrance hall, with a downstairs cloakroom and understairs storage. Light and spacious, it has ceramic tiled flooring and double glazed windows.
The 28ft 10in by 14ft 2in living room has a feature open fireplace with an exposed brick surround slate hearth and timber mantel. There are also two radiators and triple aspect double glazed windows with double opening doors to the rear.
The kitchen/breakfast room is a spacious 25ft 4in by 15ft 6in, again with triple aspect double glazed windows and opening doors to the rear garden.
It also has granite work services and a centre island, a recessed Smeg four ring halogen hob with extractor over, integrated appliances including a wine cooler, a dishwasher and a double oven, a television point, and matching base and eye level units.
There is space for a free standing fridge/freezer.
Double opening oak doors from the kitchen lead into a 16ft 9in by 13ft 3in dining room, which has wood finished laminate flooring, and double doors leading into the rear garden.
Completing the downstairs accommodation is as 12ft 5in by 7ft 8in study, which also has laminate flooring.
Upstairs, the master bedroom is 25ft 10in by 14ft 1in and has an ensuite shower room and built-in wardrobes. It also has windows facing the front and rear of the property.
The second bedroom is 14ft 6in by 15ft 10in and has an ensuite shower room, as does the third bedroom, which is 13ft 10in by 13ft 7in.
The fourth bedroom is front-facing and 14ft 10in by 16ft 5in.
A family bathroom completes the upstairs accommodation.
Downstairs, there is a double garage and there is also driveway parking for three or four cars.
The rear gardens have a raised timber decking area with steps leading down to the lawned garden area. It is enclosed by board panel fencing, mature trees and shrubs.
At the front there is a lawned garden enclosed by ranch style fencing.
Mike Townend, managing director of Martin & Co’s Wokingham branch, said: “Situated in a sought after cul-de-sac location, this recently extended and improved family home offers well planned living accommodation.
“Perfect for families, it falls within desirable school catchment areas. It’s also perfect for commuters.
“An early viewing is strongly recommended to fully appreciate the property.”
It is offered to the market at £2,950 per month and is in council tax band G.
For more details or to arrange a viewing, visit Martin & Co’s Peach Street offices, call 0118 334 2389 or log on to wokingham.martinco.com



