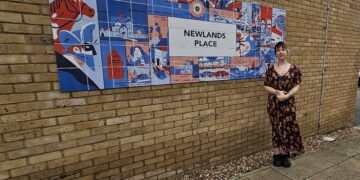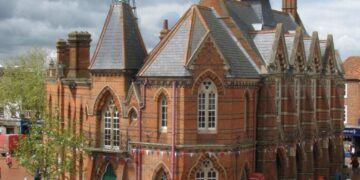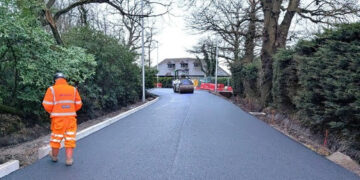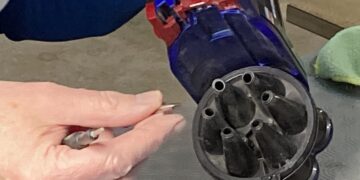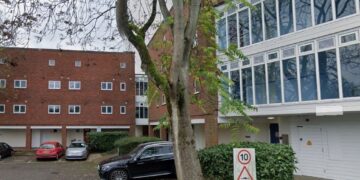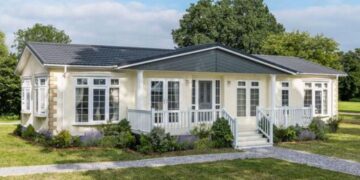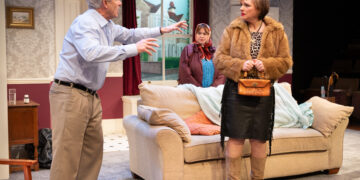Plans have been approved that will see the construction of a log cabin in the grounds of Wokingham Hospital that will be used as a sensory room.
The approved proposals will see the construction of a new garden log cabin at the back garden of the Phoenix Unit.
Phoenix Unit is a base for the Berkshire CAMHS (Children and Adolescent Mental Health Services) Tier 4 Alternative to Admission Service.
Documents supporting the application said: “Currently the layout of the Phoenix Unit does not easily lead itself for breakout areas where patients can relax or engage in a specific sensory area.
“The proposal is to build a single storey standalone log cabin at the back garden of the existing Phoenix Unit, with a sensory room which would offer additional and enhanced facilities to the patients – particularly those with neurodevelopmental needs.
“It will also contain a small store for equipment storage.”
The log cabin will be situated in a lawned area within the hospital boundary, in the front of the hospital, approximately seven metres from Barkham Road.
The Trust has built a garden log cabin at one site at Maidenhead, and a similar garden log cabin is planned for Wokingham.
The proposed construction and the use of materials has been designed to minimise the visual impact on the surrounding buildings.
The log cabin will offer additional and enhanced facilities to all patients, particularly those with neurodevelopment needs.
Officers from Wokingham Borough Council gave the green light to the plans on October 25.





